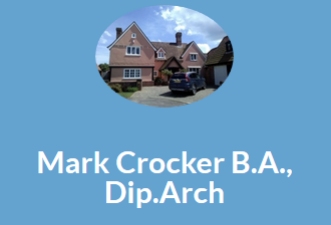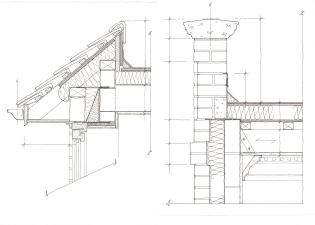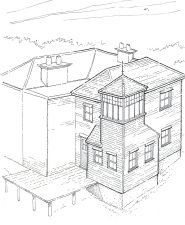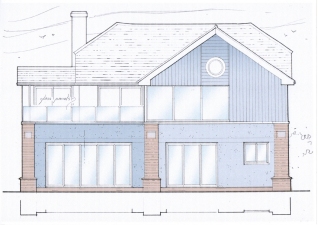"This prestige project in the heart of Maldon's conservation area involved replacing a tired 1930's bungalow with a new dwelling that would meet the clients' demanding brief and take full advantage of the prime, hilltop location It was nominated in the local authority's annual design awards"
Mark Crocker B.A., Dip.Arch
(architectural services)
Welcome to my website.
Please allow me the time to offer you a general overview of the service
that I provide.
As a fully qualified architect of over thirty five years, I have wide experience of working closely with clients, planning officers and builders.
Besides delivering design expertise, it is important to me that I ensure my clients fully understand the enterprise they are embarking upon, and that they are supplied with all the information that is required to enable the builder to complete the project to the highest standard.
My service focuses on securing Planning Consents & Building Regulations
Approvals for all types and sizes of domestic and small scale commercial
projects.
I also undertake Outline Applications for clients who wish to establish
the general viability
of their projects before committing to a fully detailed scheme. This means
producing highly detailed plans and extensive specifications, not merely
the minimum that is required to scrape through
planning.
This approach has resulted in work that has been repeatedly recognised by the local authority's annual Design & Conservation Awards scheme, and I would welcome the opportunity of bringing these skills to bear on your own building project.
My Services
So why might your project require my services?
 I have now run my own practice for over ten years and specialise in providing a full and thorough design and planning service for domestic and small commercial projects.
My service can be tailored to meet your precise requirements, from providing a planning service only, right through to contract formation and supervision of the work on site where required.
If you are considering a Building Project I can, as a fully qualified, ARB registered architect, assist with the process of securing any legally required Planning Consent & Building Regulations approvals from your local authority.
In addition, I can assist in choosing and appointing a competent builder and establishing an appropriate contract for the work.
I have now run my own practice for over ten years and specialise in providing a full and thorough design and planning service for domestic and small commercial projects.
My service can be tailored to meet your precise requirements, from providing a planning service only, right through to contract formation and supervision of the work on site where required.
If you are considering a Building Project I can, as a fully qualified, ARB registered architect, assist with the process of securing any legally required Planning Consent & Building Regulations approvals from your local authority.
In addition, I can assist in choosing and appointing a competent builder and establishing an appropriate contract for the work.
Why you need someone capable of producing more than just drawings.
 The idea that a simple set of small scale plans is all that is needed would be to underestimate the task.
A building project is a complex process that requires the development of a range of documentation that frequently includes Flood Risk Assessments, Design & Access Statements and contract documents.
Having gained wide experience working for many years in a multi-disciplinary practice, I am able to provide you with all you are likely to require, from the core design drawings to reports, specifications, contract documents and informed negotiation with other parties when it is needed.
The idea that a simple set of small scale plans is all that is needed would be to underestimate the task.
A building project is a complex process that requires the development of a range of documentation that frequently includes Flood Risk Assessments, Design & Access Statements and contract documents.
Having gained wide experience working for many years in a multi-disciplinary practice, I am able to provide you with all you are likely to require, from the core design drawings to reports, specifications, contract documents and informed negotiation with other parties when it is needed.
Why choose a local architect?
 Working on projects, predominantly in the Maldon district and surrounding areas, for more than a decade gives me a very good knowledge of local building styles.
I also have experience of working with the planning departments in each of the local authorities and have established fruitful working relationships with local builders and other consultants that your project may need, such as structural engineers.
By bringing my knowledge and understanding of local planning policy and planners’ preferences to your project I believe my input can contribute significantly to achieving a successful outcome for your building project.
Working on projects, predominantly in the Maldon district and surrounding areas, for more than a decade gives me a very good knowledge of local building styles.
I also have experience of working with the planning departments in each of the local authorities and have established fruitful working relationships with local builders and other consultants that your project may need, such as structural engineers.
By bringing my knowledge and understanding of local planning policy and planners’ preferences to your project I believe my input can contribute significantly to achieving a successful outcome for your building project.
How competitive are my fees?

I am able to apply my large architectural company experience to a one-man practice that offers all the expertise that you are likely to require, without the high overheads and staff costs. Most of my work is time-charged at an hourly rate, but where the scope of the work is well known at the outset I can also offer a Fixed Fee arrangement should this be preferable to you. My time-charged fees are consistently lower than the percentage fees that are more usually charged. No “up front” fees are ever charged, and I guarantee that I will charge you only for work that is fully completed to your satisfaction.
What to do next ...
 To help you decide on your approach I can provide you with a completely free review of your project.
We can meet at your home or on site and I will give you as much time as necessary to discuss the general viability of your project.
You will be under no obligation thereafter, regardless of whether you choose to appoint me or not.
Simply call or e-mail me to arrange a convenient time for a visit, daytime or evening.
It’s as simple as that.
To help you decide on your approach I can provide you with a completely free review of your project.
We can meet at your home or on site and I will give you as much time as necessary to discuss the general viability of your project.
You will be under no obligation thereafter, regardless of whether you choose to appoint me or not.
Simply call or e-mail me to arrange a convenient time for a visit, daytime or evening.
It’s as simple as that.
(Telephone: 01621 850968 or e-mail: markcrocker59@gmail.com)
Completed Projects
The following photographs present views of some of my projects.
"Extension and refurbishment of period cottage in Maldon. This project centred around creating a garden room designed to reflect the architectural style of the North Essex coastal region, and was nominated for a Conservation & Design award."
"House extensions comprise a significant part of my work, and from
the smallest to the largest, each deserves the same care and attention
to detail as any exclusive new- build project.
This modest addition to a listed Georgian property, simple but elegant
in form, was recognised in the local authority's annual design awards
scheme for its attention to detail. "
"Another prize-winning scheme was this extension to a grade II listed period property in Tolleshunt D'Arcy, where a large, new interior space was disguised extemally by breaking the addition down into smaller, apparently independent elements, and by using a varying palette of materials. (The extension is everything to the left of the central chimney stack.)"
"Many of my projects have included the replacement of unsuccessful conservatories with garden rooms such as this one. These structures are a marvellous way of visually and spatially connecting interior rooms to delightful garden areas that are o?en otherwise unseen or inaccessible. This type of structure also performs much better thermally."
"The appearance, (and market value), of existing dwellings can be greatly improved by the simplest of means. This 60's semi in Maldon's conservation area was elevated above it's one-time identical neighbour through the addition of traditional cladding, replacement windows and one or two other very affordable alterations. Successful projects do not always require a large budget."
"The clients' simple brief for a new garage and entrance link to their Victorian Home resulted in a thoroughly congruous addition through the application of my understanding of period styles and a good eye for uncomplicated yet effective detailing."
Some more of my projects.
Contact Information
Mark Crocker B.A., Dip.Arch
3 Chapel Lane,
Heybridge Basin,
Maldon District,
Essex
CM9 4RR
Email: markcrocker59@gmail.com
Telephones.
Office: 01621 850968
Mobile: 07947 814864
You can also use the form below to contact me.
Fields marked with an asterisk must be completed.